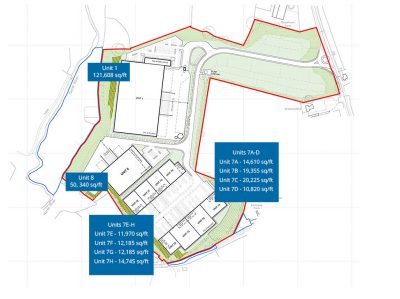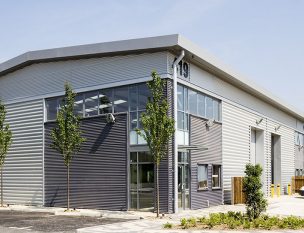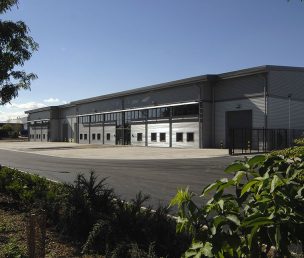The Business Park
Indicative Master Plan

Nowhurst Business Park
The Nowhurst Business Park is a 27 acre site providing opportunity for bespoke B1 (c), B2 and B8 industrial/warehouse development, available on a pre-let basis.
Outline Planning consent for the scheme has been granted to provide approx. 290,000 sq ft (26,827sq m), in units from 12,000 sq ft (1,115 sq m) up to 120,000 sq ft (11,148 Sq m). All units benefiting from approx. 10% first floor fitted offices.
The units are available on a pre-let basis and can be delivered within 9-12 months from date of legal agreement.


Specification
The scheme will be served by all main utilities including gas, electricity and water.
Units will be of steel frame construction built to the following minimum specification;
• Ground floor slab load 35 kn/m2
• Maximum eaves 10m
• Insulated steel sheet profile roof
• Double glazed windows
• Insulated sectional overhead loading doors
• Gas heating to offices
• LED lighting to offices
• Car Parking
• Secure site with 24hr access
Terms
All units are available on a pre-let basis on terms to be agreed. Rent on application.
Business units shown computer generated images
Misrepresentation Act 1967. The particulars are not to be considered a formal offer, they are for information only and give a general idea of the property. They are not to be taken as forming any part of a resulting contract nor be relied upon as statements or representations of fact. Whilst every care is taken in their preparation no liability can be accepted for their accuracy. Intending purchasers must satisfy themselves by personal inspection or otherwise as to the correctness of these particulars which are issued on the understanding that all negotiations are conducted through DTRE or Vail Williams.

